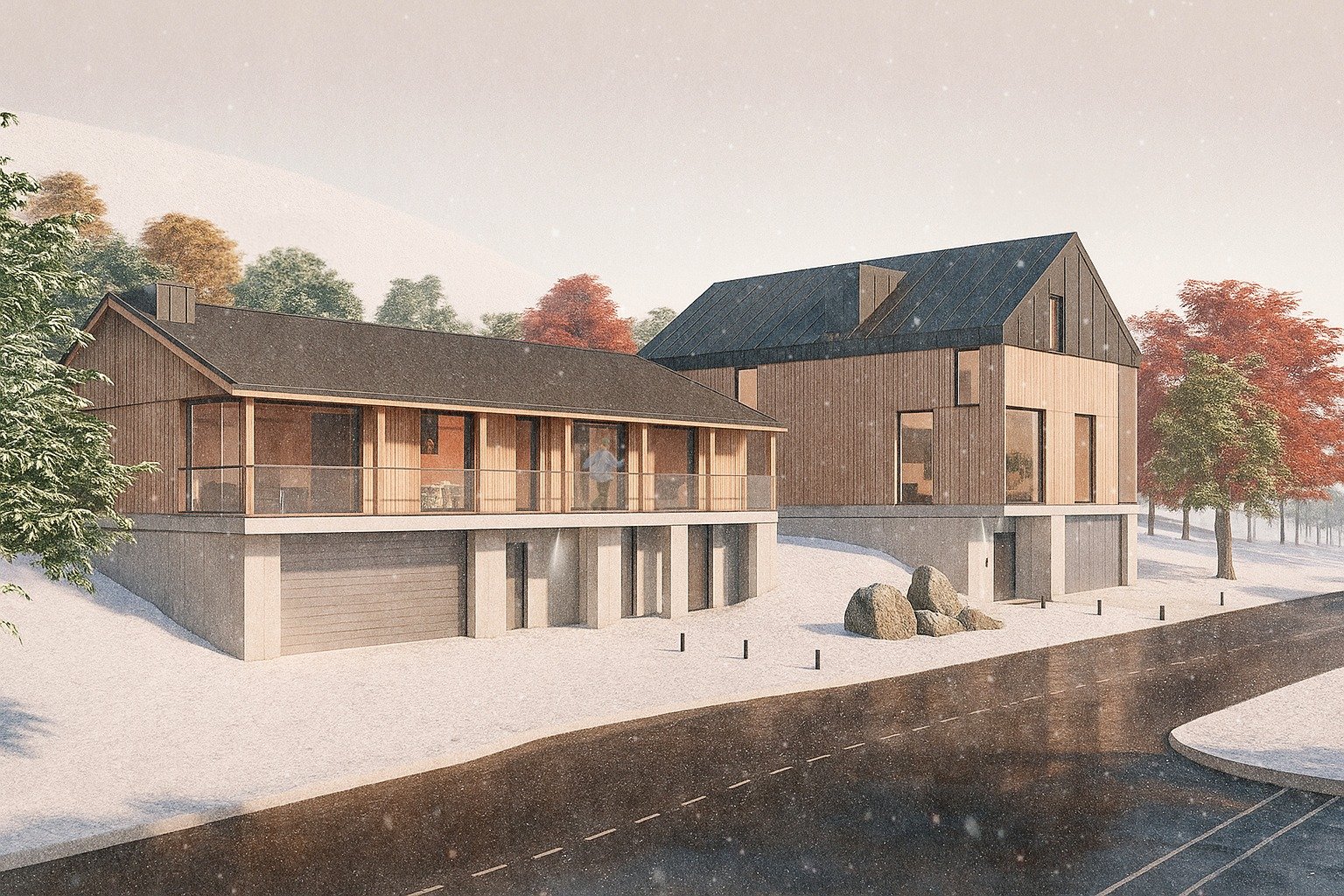Northfield, Niseko

A pair of twin villas in Kutchan, Niseko, designed to manage heavy snowfall while showcasing panoramic views of Mount Yotei.
Project description
Vyial and Co. were commissioned to develop the concept design for a pair of villas in Kutchan, Niseko. Located in a region known for heavy snowfall and sweeping views of Mount Yotei, the proposal takes cues from the surrounding architectural context, combining influences from neighbouring buildings with a contemporary, vernacular approach.
The design prioritises simplicity and functionality. Clear, geometric forms are used not only for their restrained aesthetic but also in response to environmental conditions such as snow accumulation, sunlight, and key view corridors.
The two villas follow different organisational strategies while sharing a consistent material palette; concrete, timber, and standing seam metal. Block A is arranged radially around a central double-height living space, with bedrooms extending to the east and west. A concrete base anchors the building into the landscape, supporting a lighter timber volume beneath a gently sloped metal roof that helps shed snow. Inside, a reinforced concrete stair wraps around the lift core, linking the ground floor amenity spaces—including a gym, sauna, and playroom—with the main living areas above. Openings are strategically positioned to frame views of Mount Yotei and allow natural light while maintaining privacy.
Block B adopts a more linear layout, placing circulation along the north side and living areas to the south. The massing takes advantage of the site’s width and orientation, with south-facing bedrooms and a covered terrace running along the façade. Service spaces are positioned on the northern side and are supported by skylights that bring in soft, diffused light. At the heart of the site, a sunken courtyard garden connects the two villas and features a sheltered onsen and teahouse, offering a private retreat within the overall composition.

