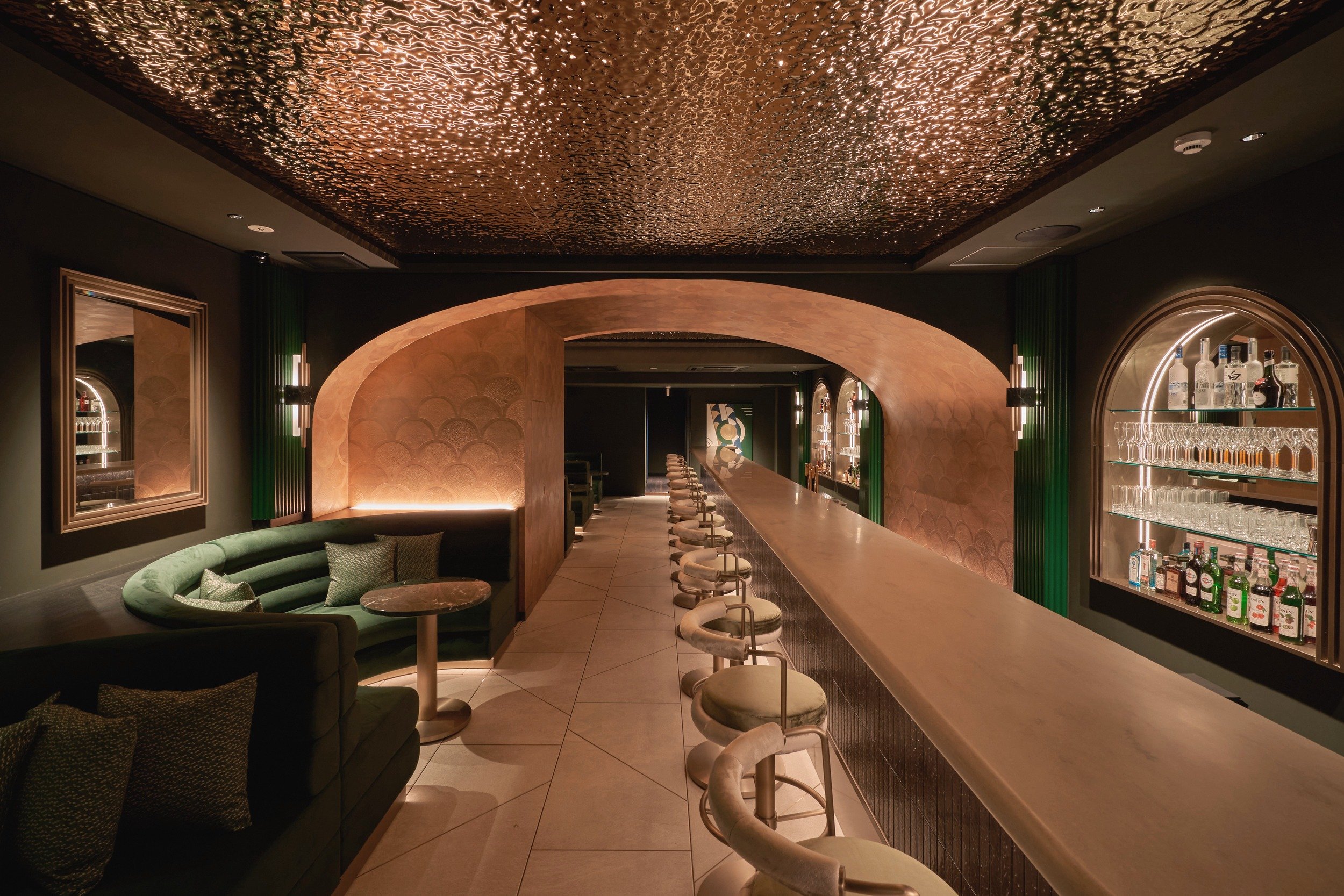Satin Bar, Tokyo

Hidden beneath Tokyo’s Akasaka district, Satin Bar channels 1920s opulence through rich layered textures, deco-inspired artwork, and contemporary Japanese craft.

Project description
Tucked beneath the vibrant streets of Akasaka, Tokyo, Satin Bar offers a contemporary take on the classic Art Deco speakeasy. Discreetly located on the basement level, it creates a sense of exclusivity and quiet sophistication—an urban hideaway designed for both connection and escape.
At the heart of the bar is a repurposed architectural feature: a striking golden arch that serves as the focal point of the space. Clad in a custom-made Japanese washi paper, the arch evokes the geometric elegance of Art Deco shell motifs while subtly referencing Tokyo’s symbol, the ginkgo leaf. This fusion of cultural identities is embodied in the material itself, developed in collaboration with Wajue, a local washi-making studio that meticulously matched the exact tone, depth, and translucency of the golden finish.
The main bar is defined by a restrained, monochromatic palette, accented with metallic finishes that lend a quiet opulence to the space. True to its name, Satin embraces a rich, moody materiality that heightens the sensual experience of the interior. Overhead, textured mirrored metallic ceiling panels reflect light to expand and brighten the subterranean space. The 11-metre-long bar counter is clad in a deep black tile sourced from Tajimi—Japan’s historic centre for tile craftsmanship.
The linear layout culminates in a private lounge: the Blue Room. Hidden behind a concealed door, this intimate space contrasts with the main bar through a bold electric blue palette, layered with textured fabrics and geometric brass accents.
In the bathrooms, the monochrome theme continues, offset by geometric wallpaper and rich brass detailing. A custom wall-to-wall mirror—designed in the spirit of 1970s Art Deco revival graphics—fuses Hollywood glamour with angular motifs, creating a sense of depth and theatricality in a compact space.
Photography: Daisuke Hashihara
Contractors : AICS
Furniture: Vintagehouse



